St. Paul’s Episcopal Church
Architect: Frederick Dunn
Built in 1959, St. Paul’s Episcopal Church energetically reflects Peoria’s mid-century optimism for the future. It is a consummate example of modernist ecclesiastical architecture, designed by St. Louis architect Frederick Dunn. The building reflects Dunn’s movement from art deco to a decidedly modernist approach.
This design was on the vanguard of Mid-Century Modernism.
The Living Church commented that the building “is a radical departure” from the congregation’s previous 19th century house of worship. Canon Gordon E. Gillett responded that a vital and contemporary religion “should express itself in contemporary language.”
The design includes a two-story stained glass window, which features a dramatic image of the conversion of St. Paul, by Robert Harmon for Emil Frei Studio.
The spire is a simple round tower, open in front, with a gilded cross.
The space also features interior artwork commissioned for various contemporary artists.
Inside are 104 fiberglass panels with religious symbolism executed by Zelda Strecker. A connection to history is created by the inclusion of the congregation’s crucifix from the old church, hung at the south entry.
The building’s layout is a dynamic intersection of form and function, with a continuous nave and chapel, and worship space flowing directly into classroom and office areas.
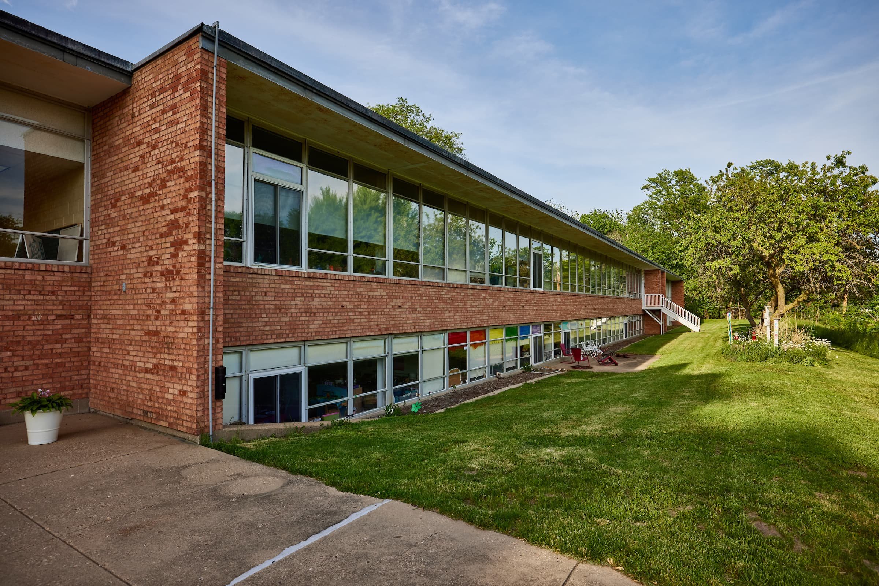
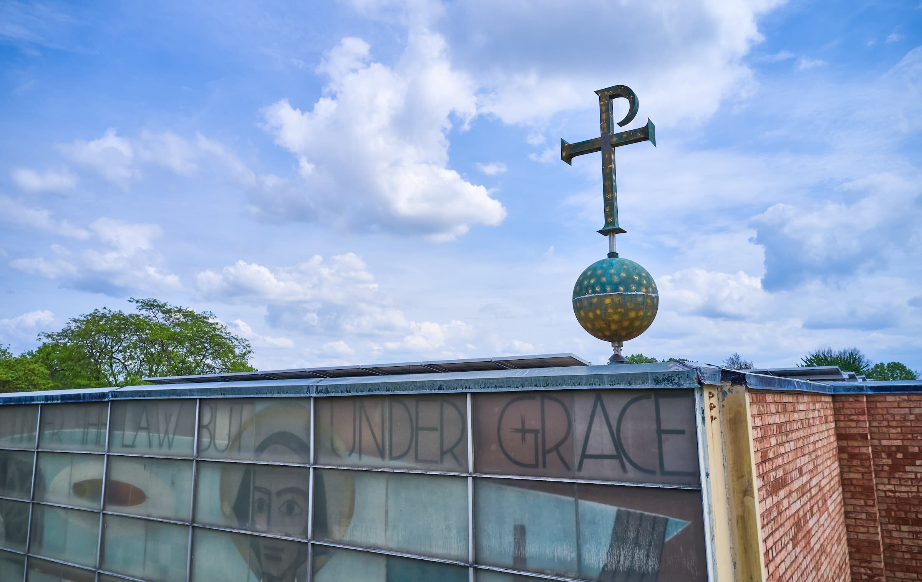
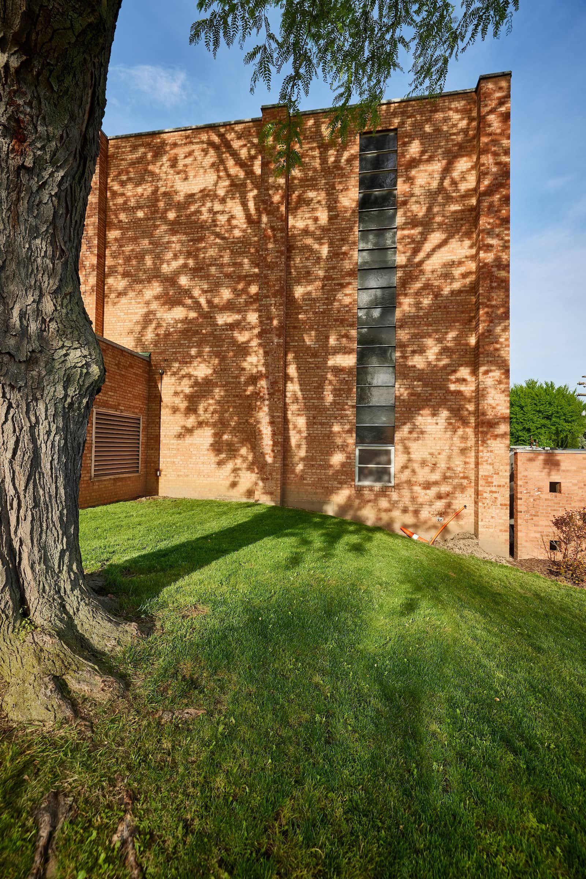
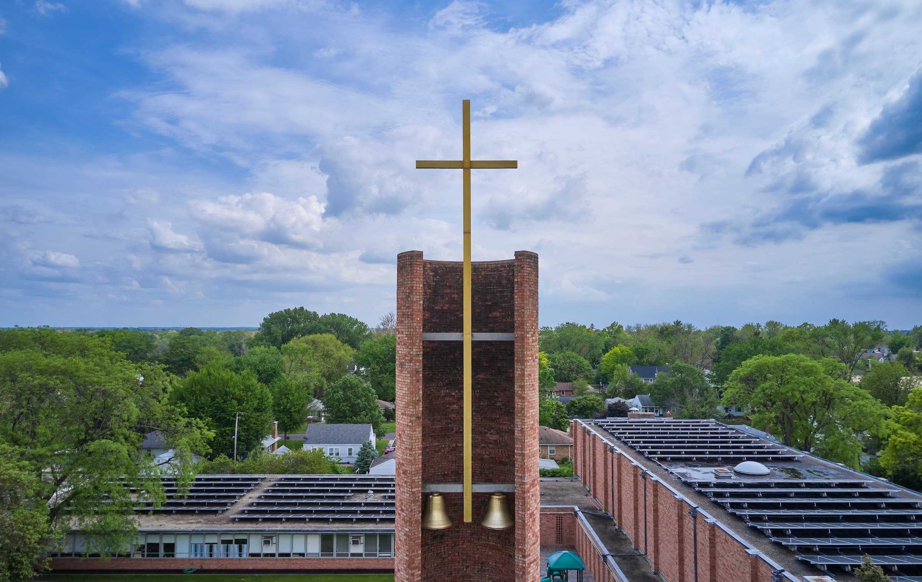
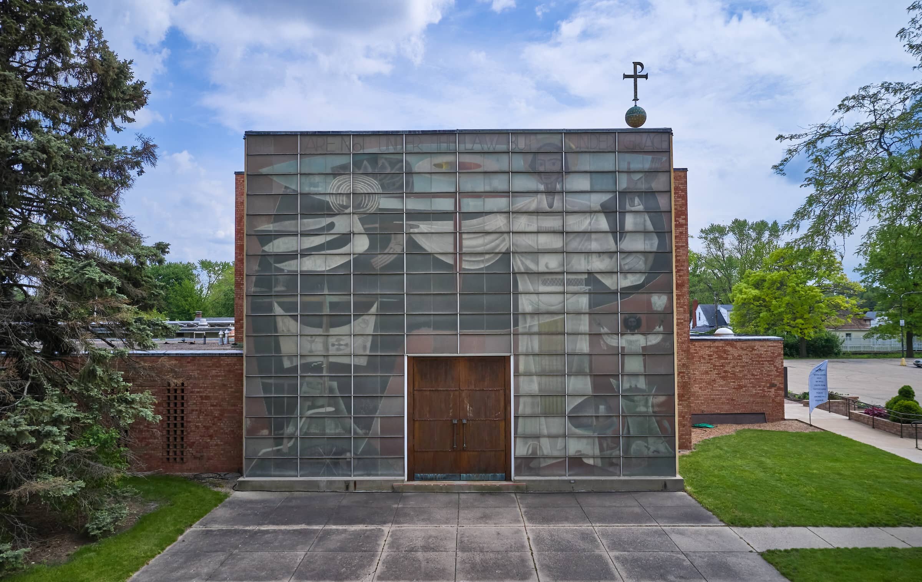
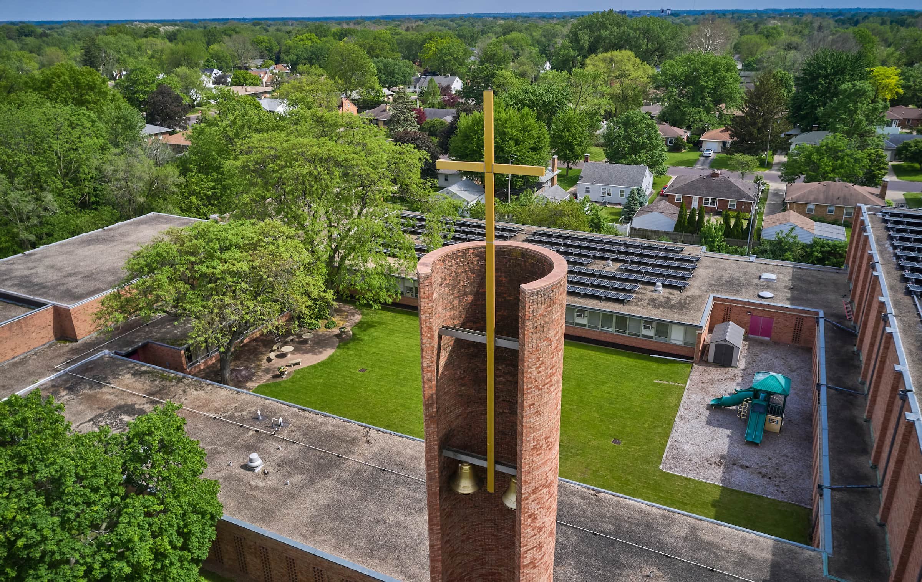
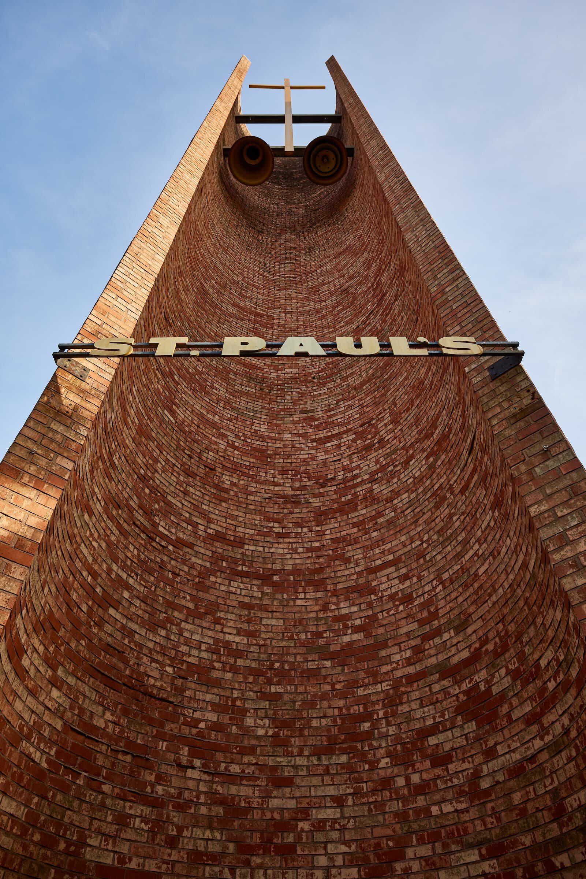
After the addition of an office wing in 1968, a full courtyard was formed in the center of the complex of buildings.






